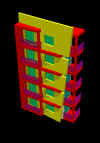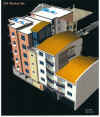235 Market Street
San Diego, California
| Initial Massing Studies | |||
 |

|

|
 |
 |
 |
 |
 |
| Vignettes | |||
 |
 |

|
 |
 |

|
||
| Client Booklet | |||
 |
 |

|
 |
 |
 |

|
 |
 |
 |

|
 |
 |
 |

|
 |
Autocad 3D Studies by Lubomir Kolev
Withee Malcolm Partnership, Architects
Last Updated 013003